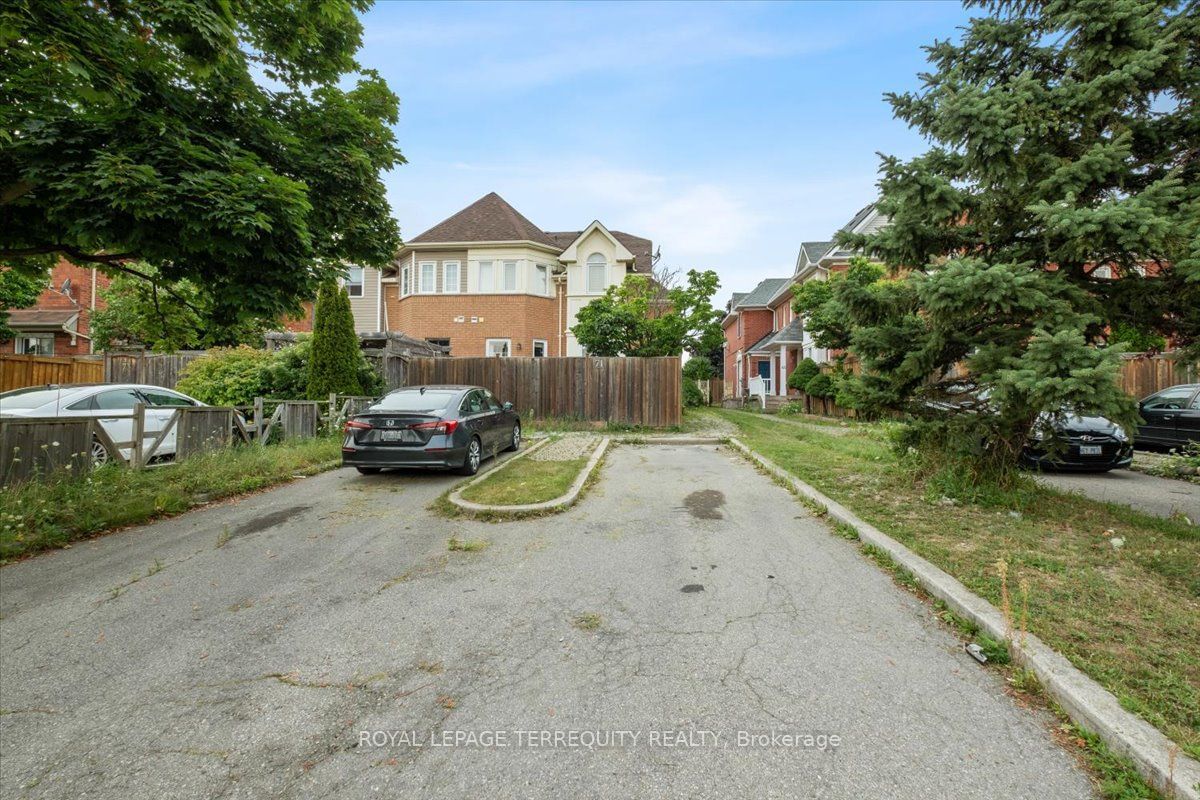$850,000
3+1-Bed
3-Bath
Listed on 8/9/24
Listed by ROYAL LEPAGE TERREQUITY REALTY
Perfect Opportunity in High Demand Area close to the Hospital. Gorgeous Open Concept Rear Quad. with Eat in Kitchen with ceramic floors. Walk out to a Private Yard. Kitchen opens to the Living room with Beautiful wood floors and professionally finished basement apartment With 4 Pc Ensuite and a Unit Size Kitchen. Close to Schools, and Hwy 410. Ensuite Laundry and good size rooms. A Must Seee!!!!!!!!
Spacious Masters Bedroom, Fairly New Roof, New WIndows, New Flooring, Upgraded new washrooms. Close to schools, Civic Centres, Hospitals, Malls and the transportation amenities.
W9249395
Att/Row/Twnhouse, 2-Storey
7+2
3+1
3
3
Central Air
Finished
Y
Brick
Forced Air
N
$4,161.78 (2024)
48.00x16.00 (Feet)
